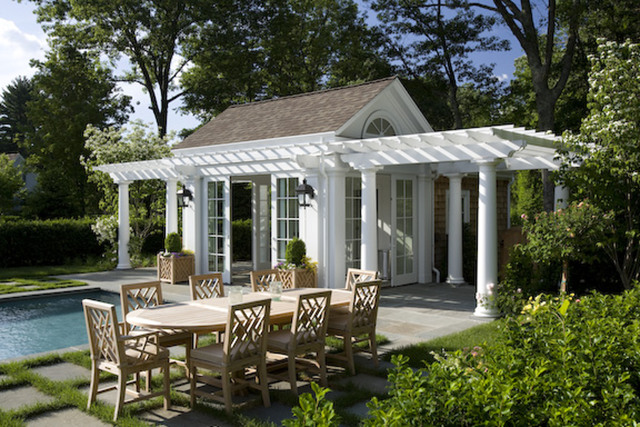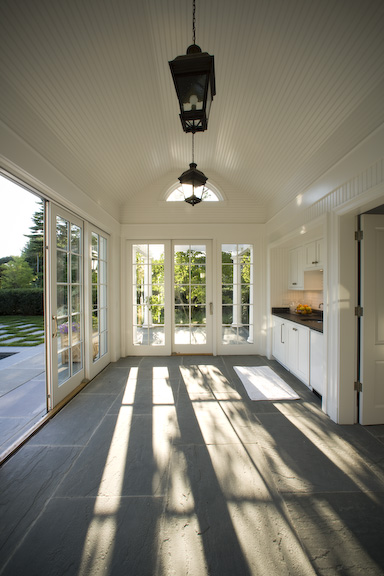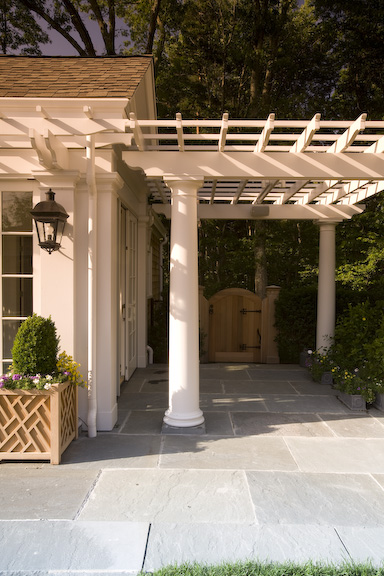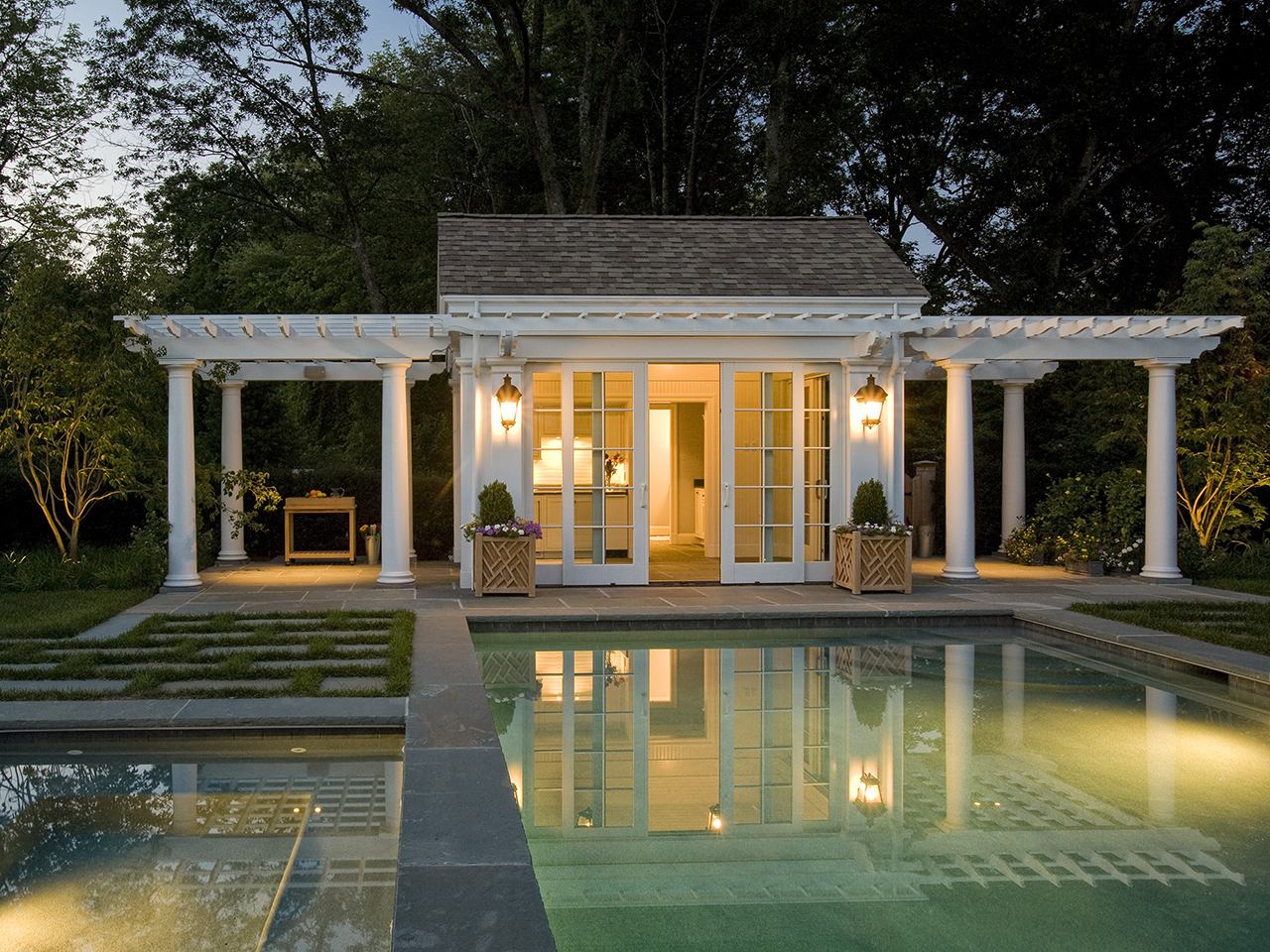Weston, Massachusetts
This small pool cabana, whose plan was constrained by zoning setbacks on a narrow site, frames the west end of a pool terrace enclosure. Flanking arbors provide shade and engage the woodland boundary.
The pool cabana includes a gazebo room for casual dining that visually extends outdoors through sliding glass doors and fanlight windows into the arbors and pool terrace beyond. The cabana design also includes a wet bar, a changing room and bathroom, a laundry and full basement with a rear access stair for storage of seasonal furniture.
Landscape design by Dan Gordon Associates, Inc.



