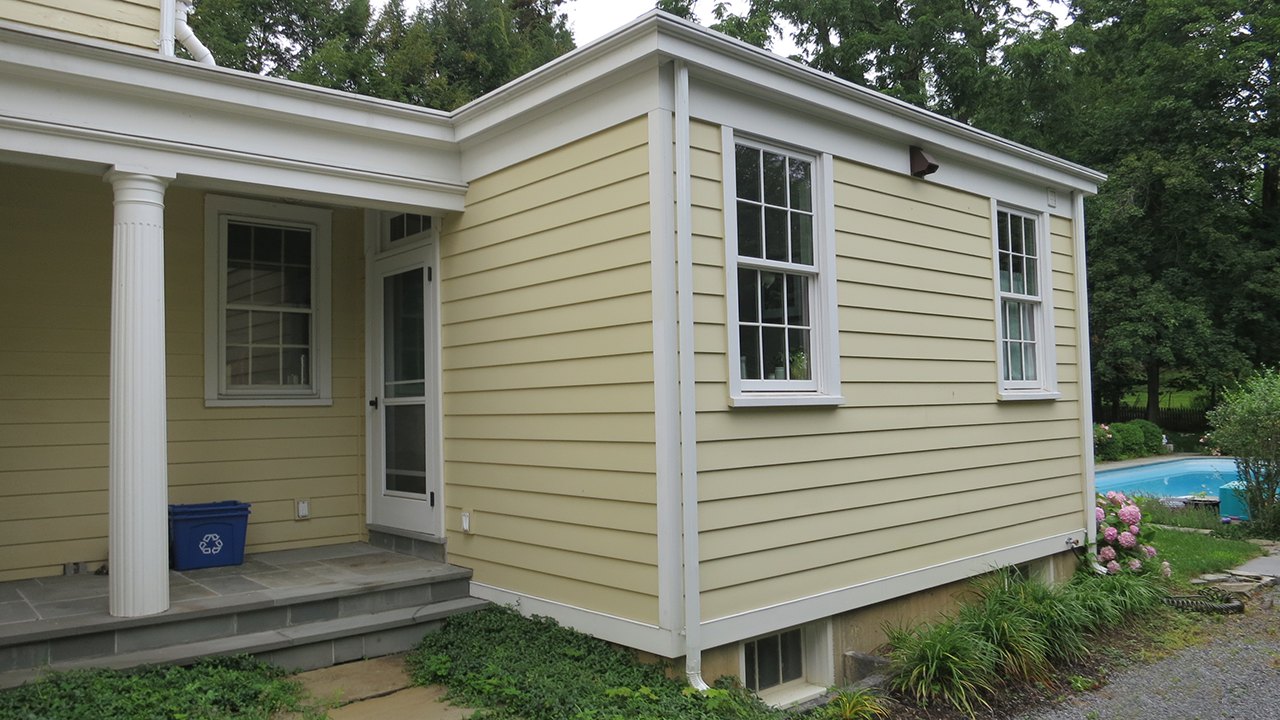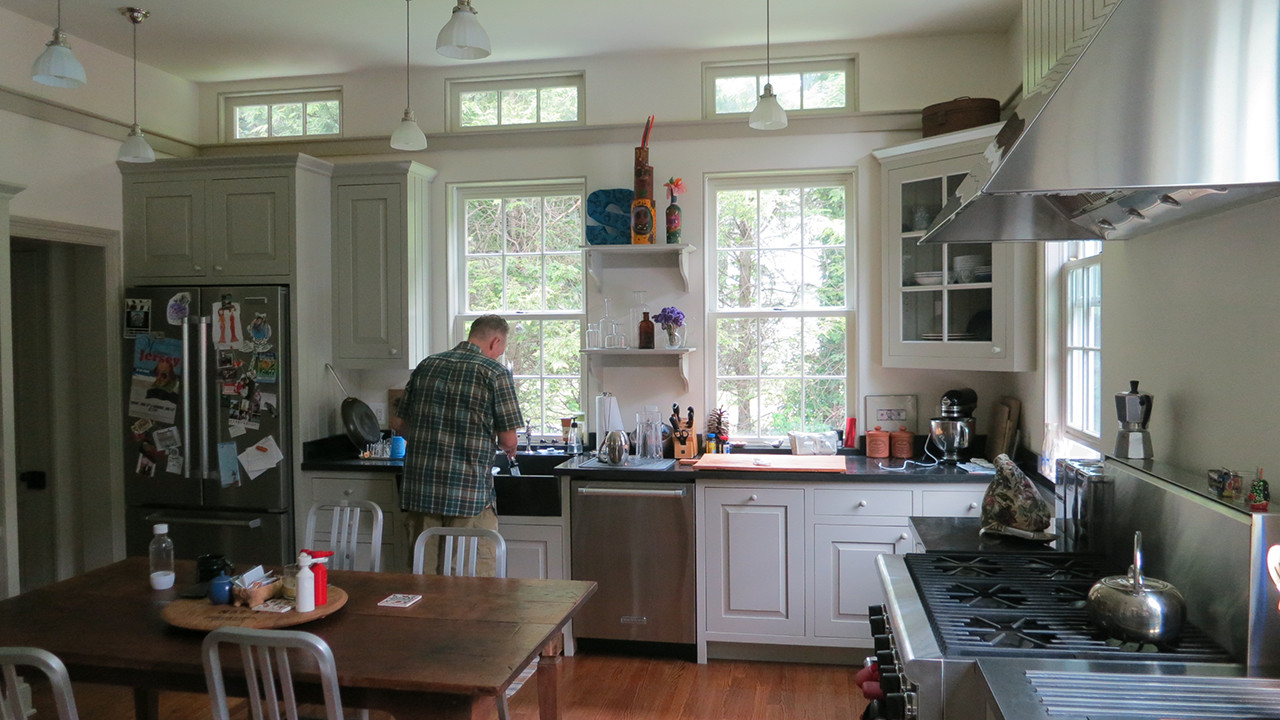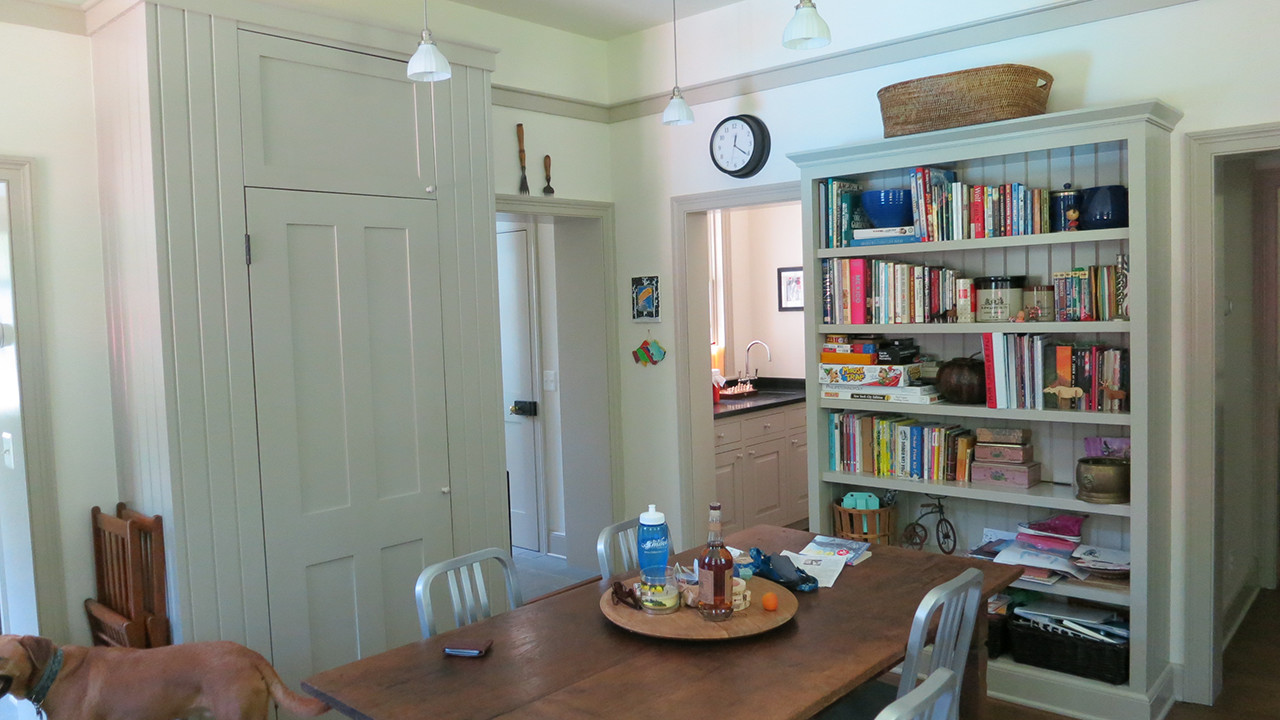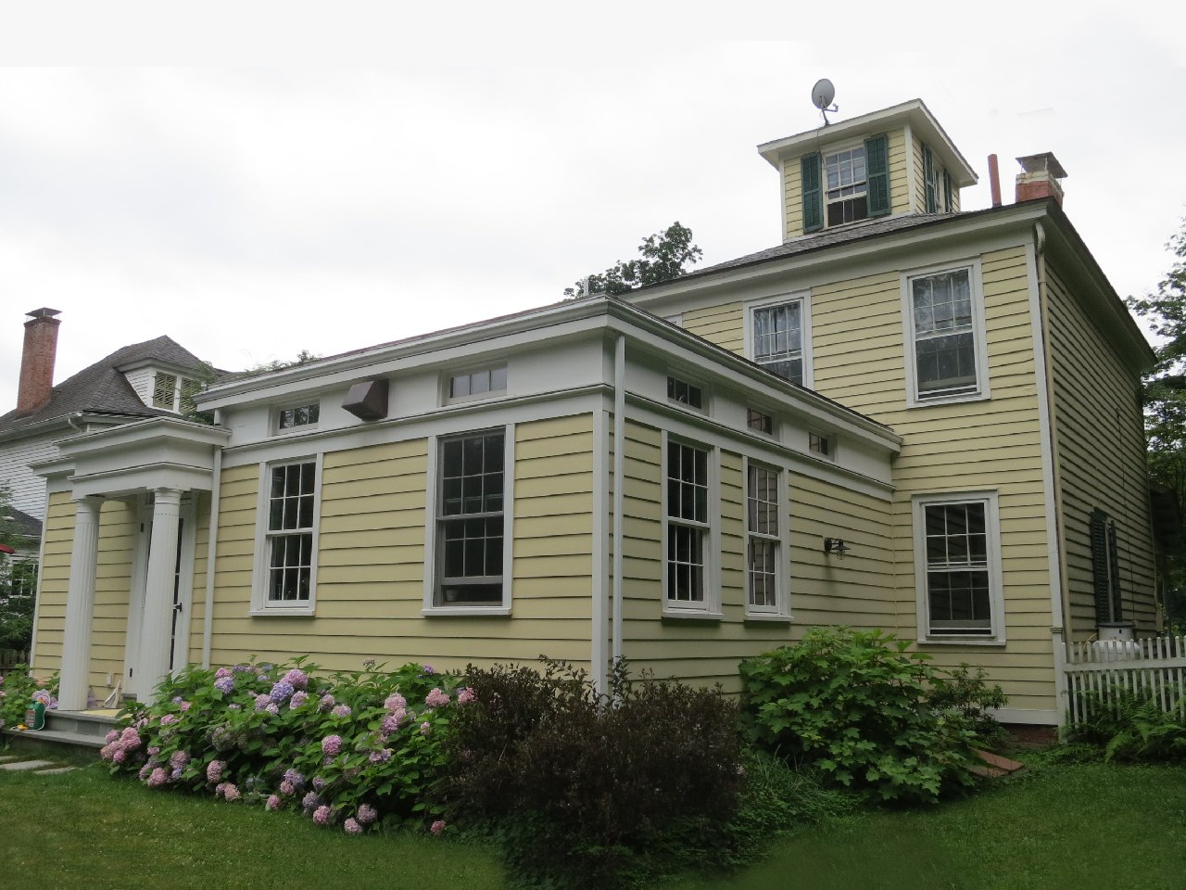Cold Spring, New York
This addition and renovation to a traditional Greek and Gothic Revival home replaces three makeshift additions, transforming the former back of the house into a new center of family life.
The design concept employs a vernacular architectural element, an attic window located in a wide frieze, to introduce light from above. The apparent height of the kitchen is maximized while preserving views of the garden from the second floor guest bedroom. The addition includes a large kitchen, a bathroom with shower, a laundry room and hallway. The interstitial space between the original house and the addition contains a bar and a spiral stairway leading to a wine cellar.



