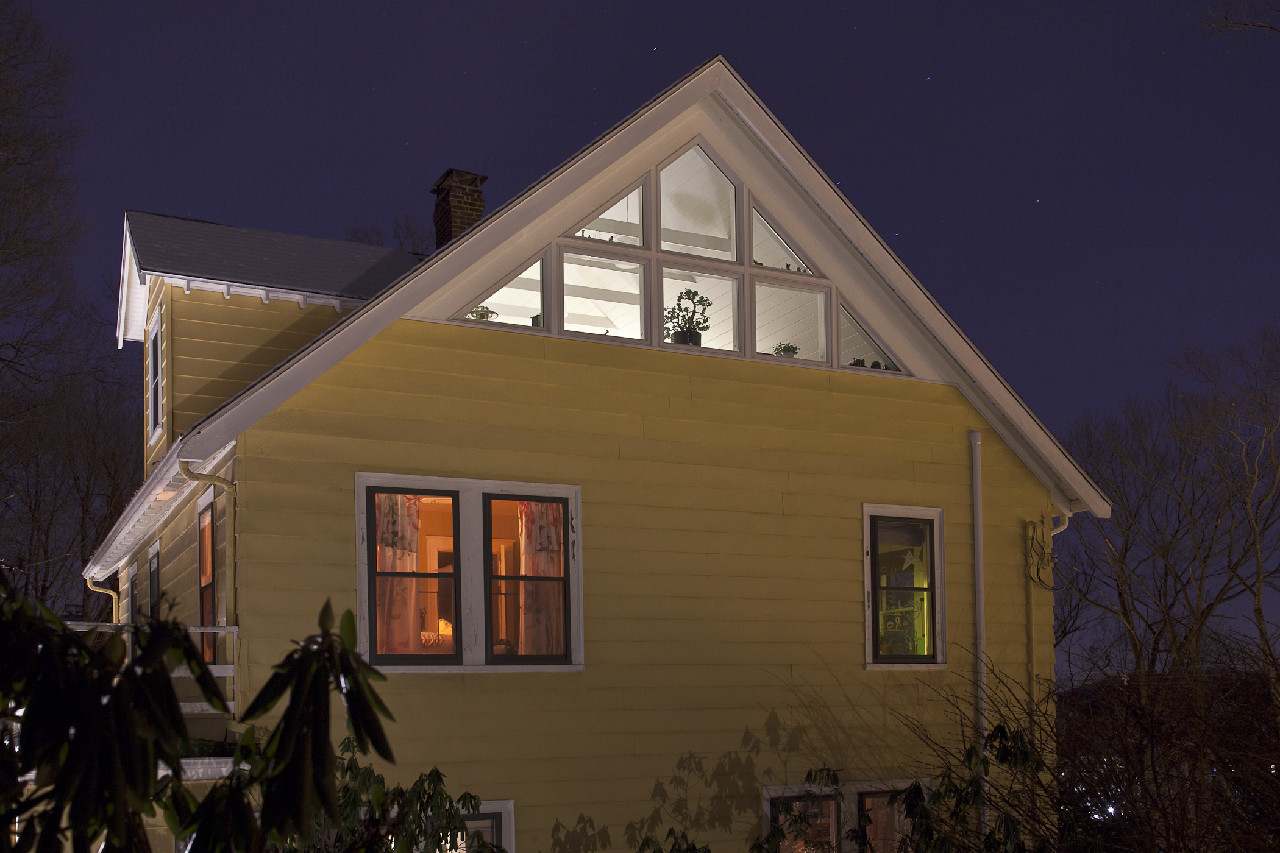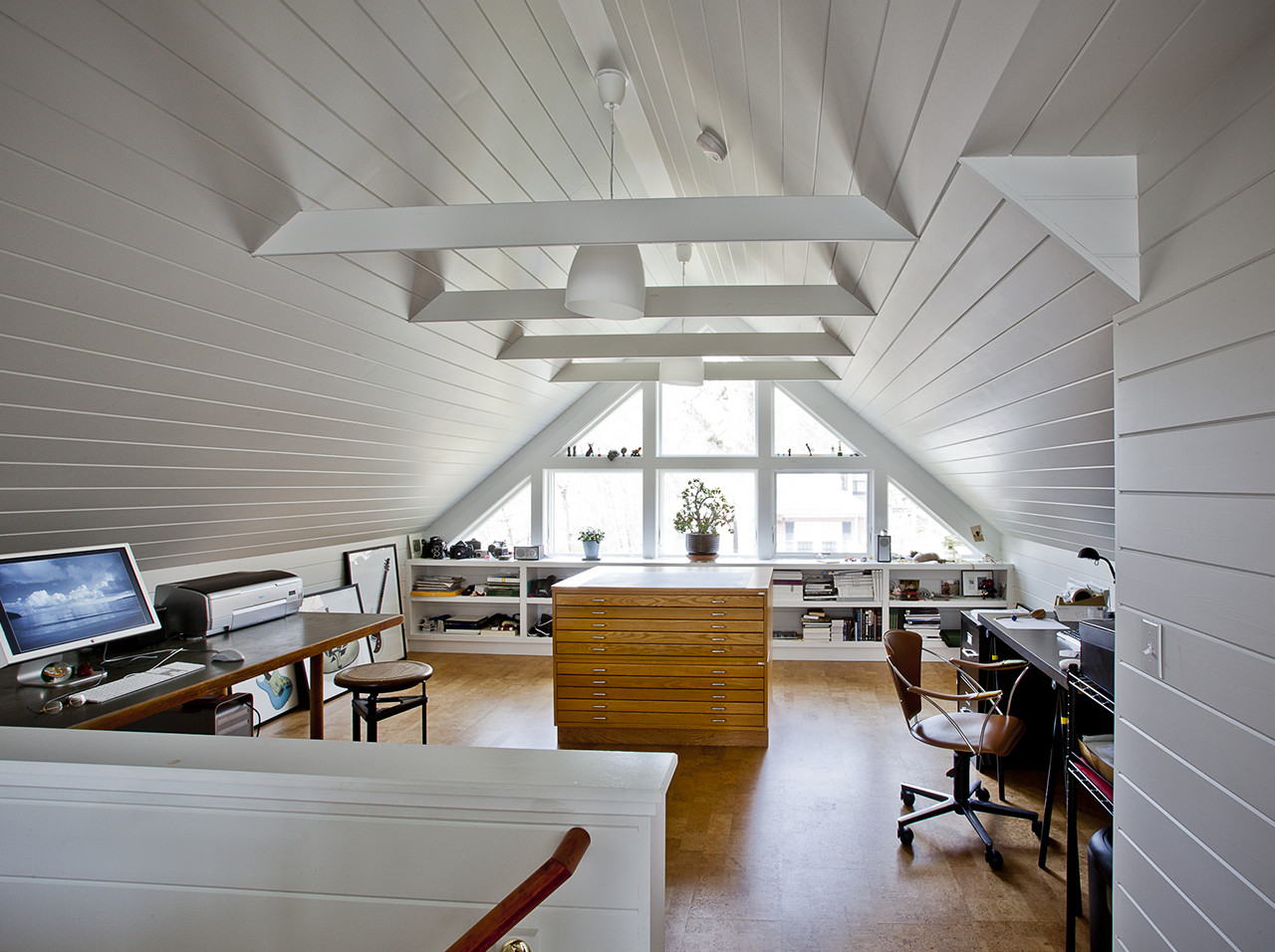Boston, Massachusetts
This renovation of a Boston residence transforms an unfinished attic space into a new photography studio and home office. The 1930’s wood frame house sits on the side of a steep wooded hill. The design concept opens both gable ends entirely with glass to visually extend the room outdoors into the surrounding canopy of mature oak trees with views of Blue Hill to the southwest.
The expansive day-lit open space has cork flooring, taut sloped walls clad in V-groove boards extending the full length of the room. The design includes a discreet dormer addition to accommodate a small bathroom with a custom mosaic tile shower.

