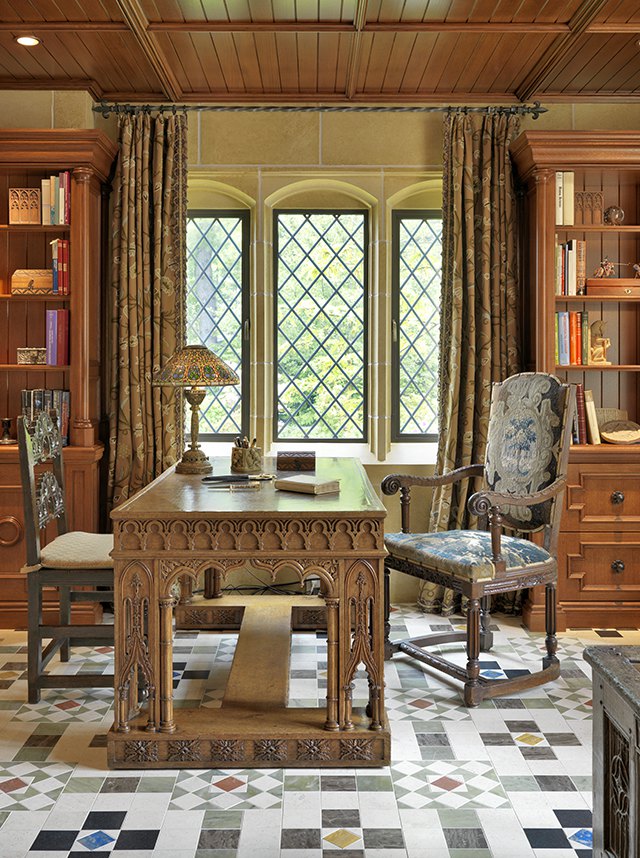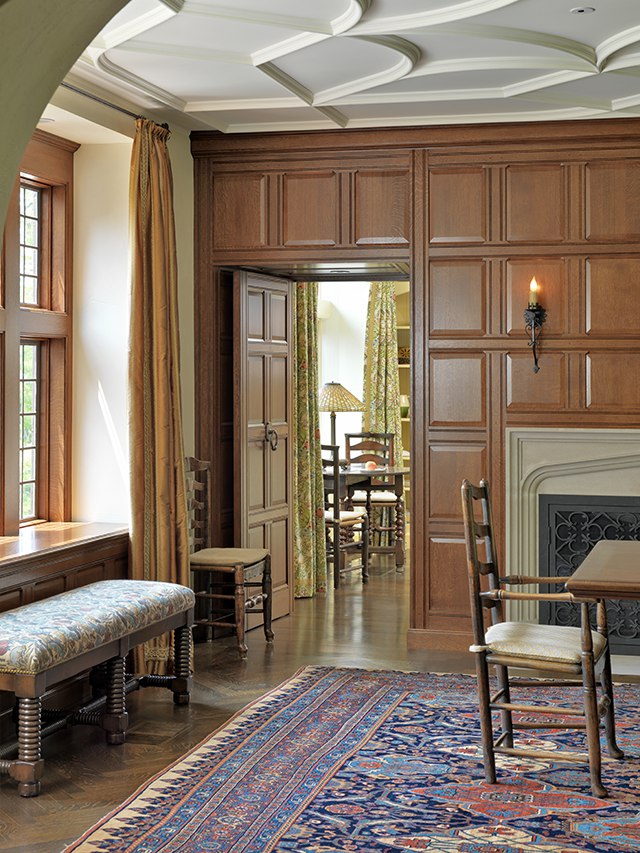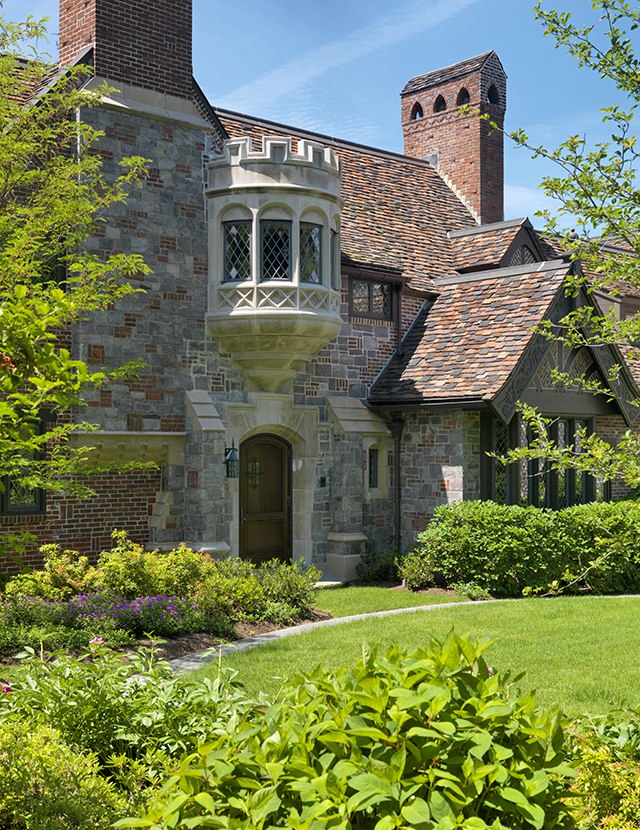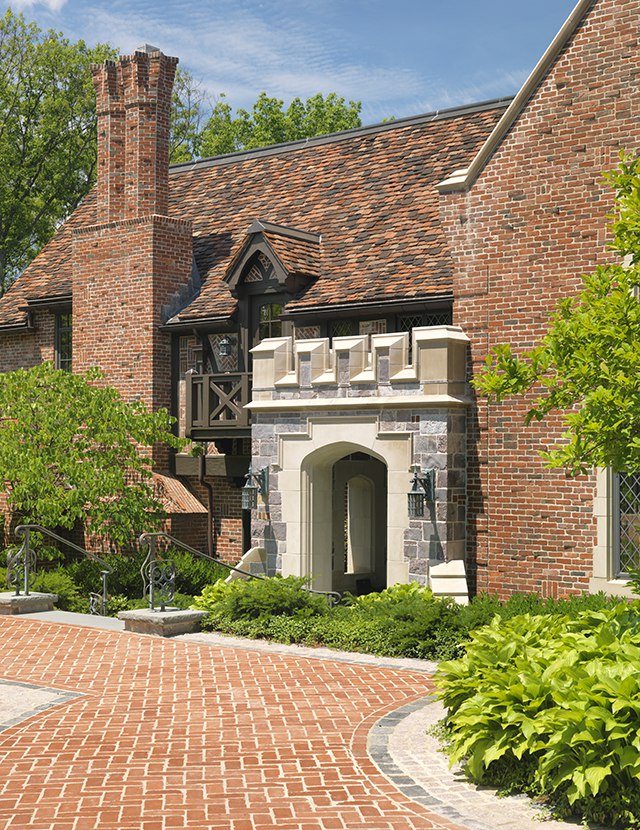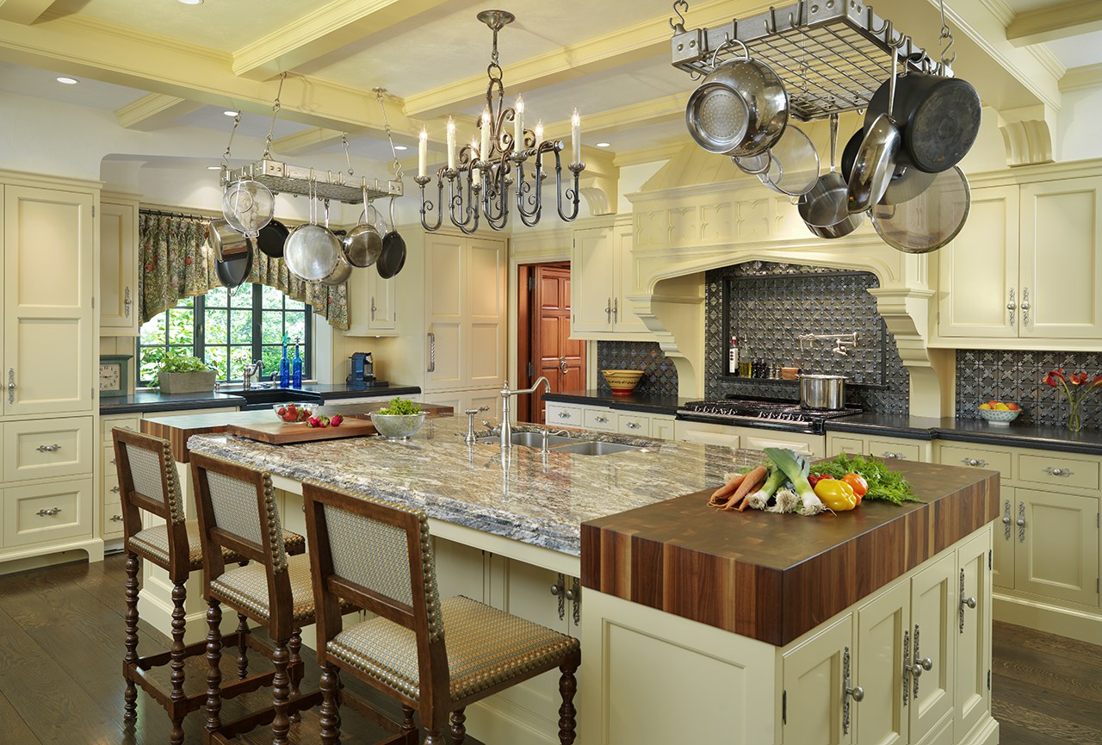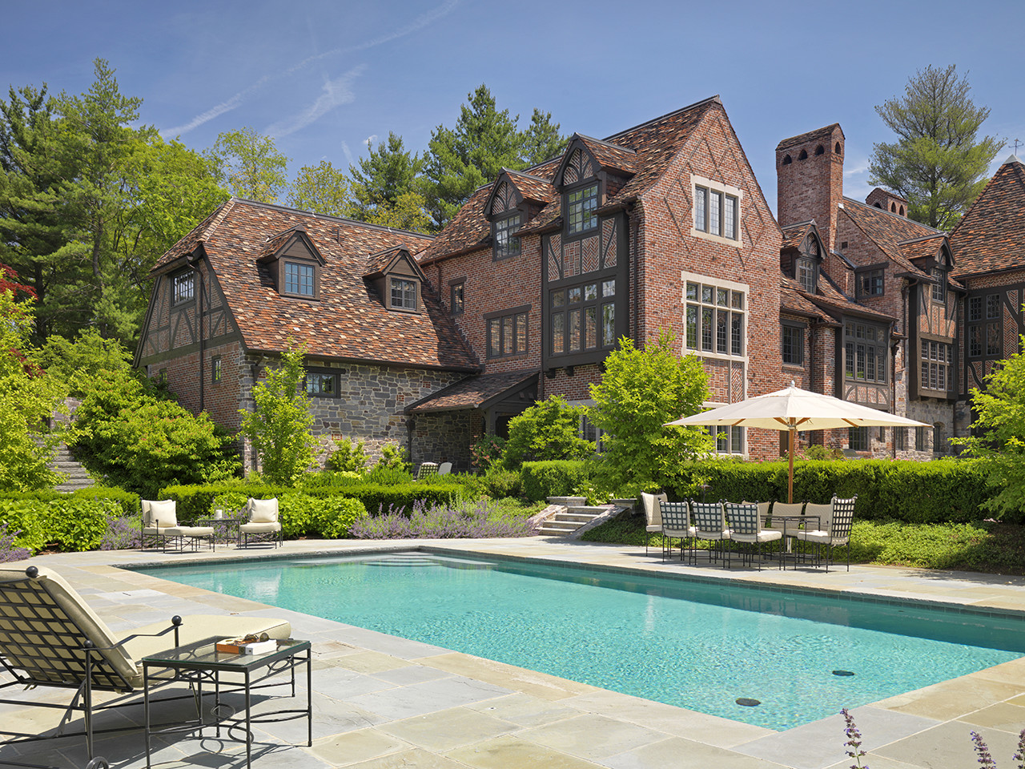Newton, Massachusetts
This addition and renovation to a Tudor Estate in suburban Boston used authentic period details to integrate seamlessly with the original house. The owner, a passionate aficionado of medieval art and architecture, encouraged us to design Tudor-style details based upon historical sources including a new crenellated stone entry tower, a faux limestone scriptorium with oak cabinets, and a dining room with a Tudor-style paneled wall, a limestone fireplace surround, a fire screen and decorative plaster ceiling. The addition includes a new kitchen, family room, artist’s studio and two bedrooms linked by a new Tudor-style oak stair.
Interior design by Anthony Catalfano Interiors, Inc. Landscape design by Dan Gordon Associates, Inc. The schematic design for the addition was by Peter Zimmerman Architects.
